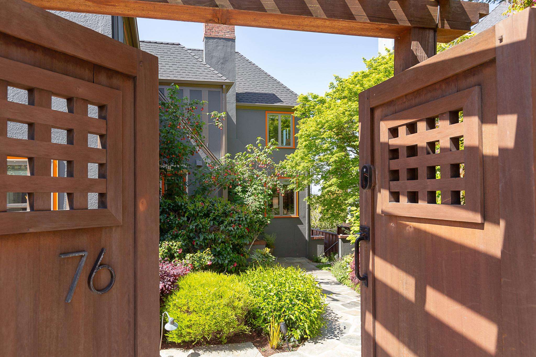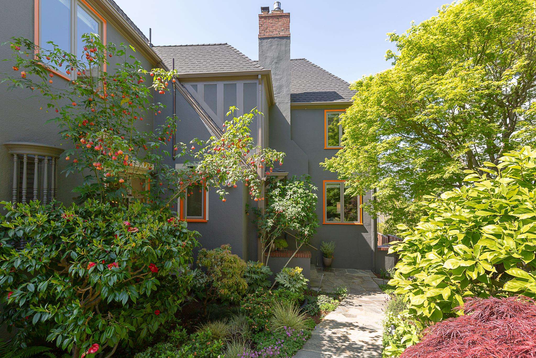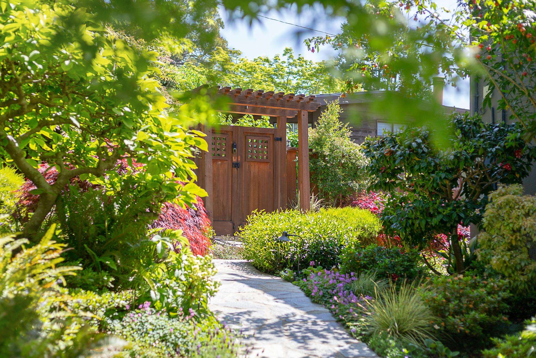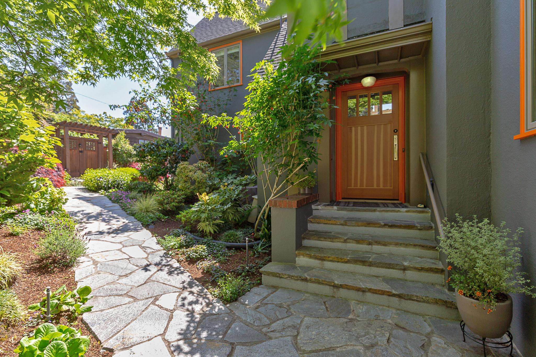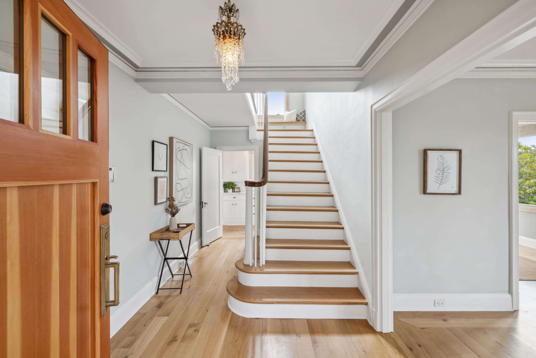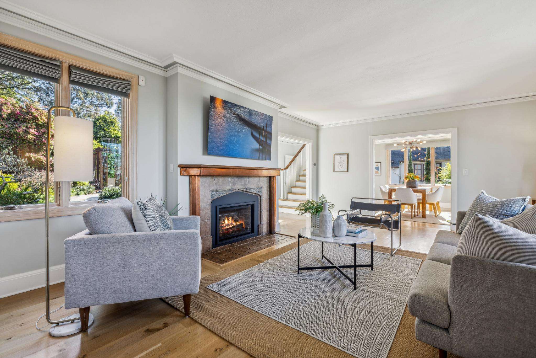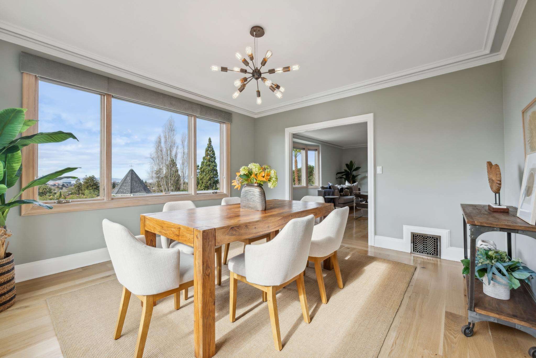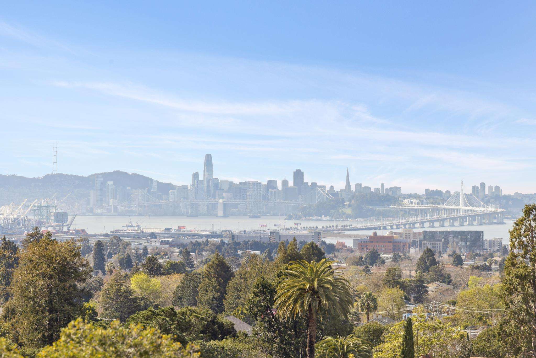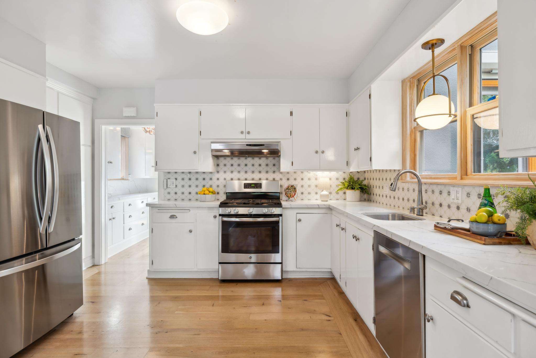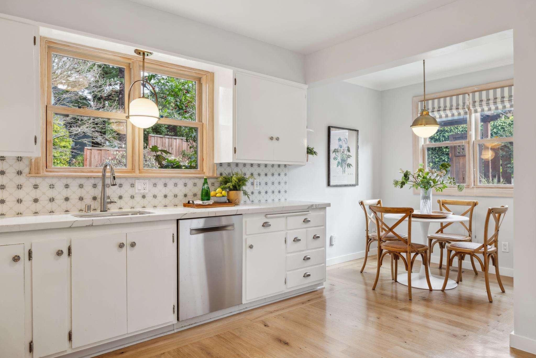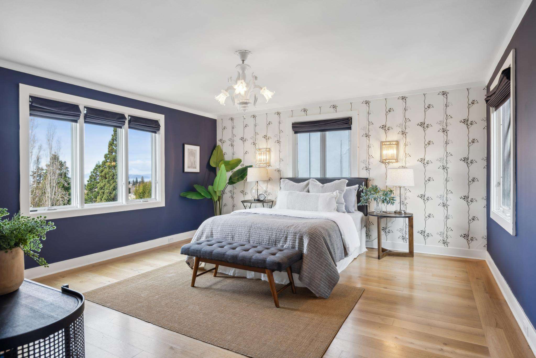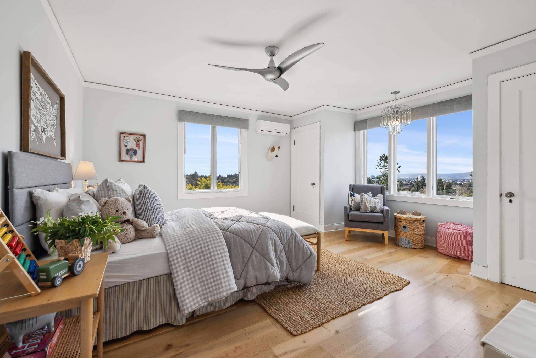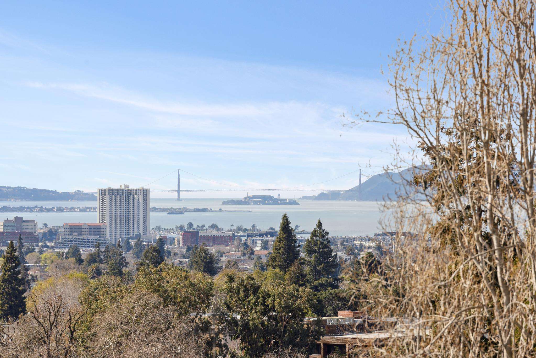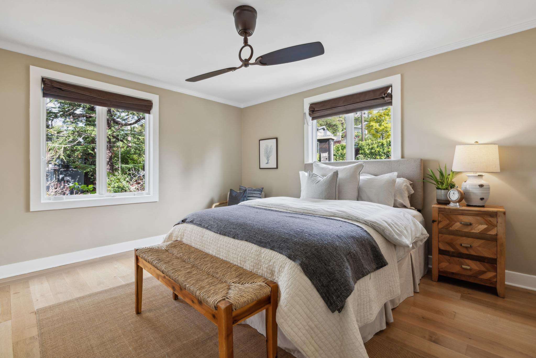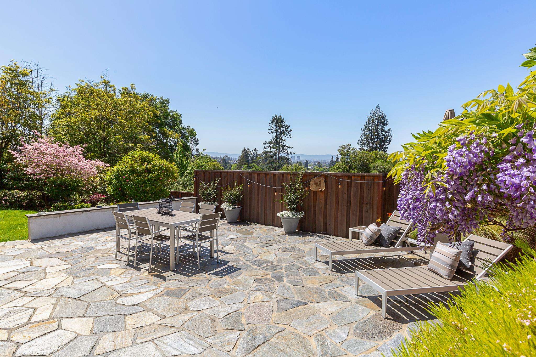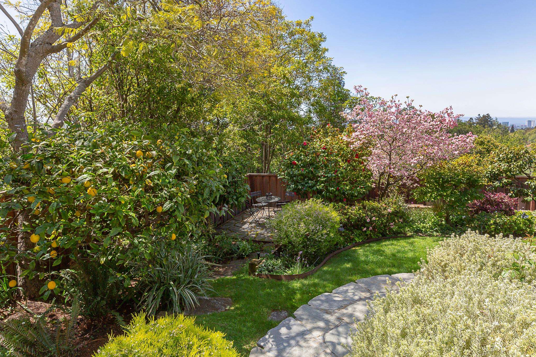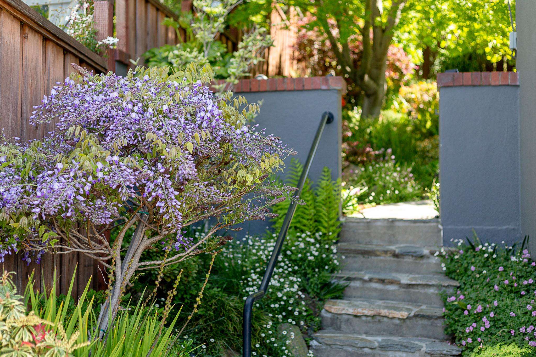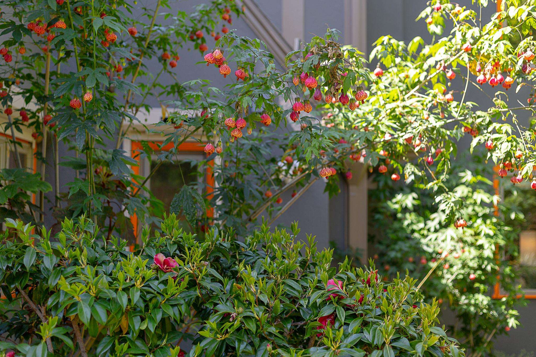Laura Arechiga Presents
An Architectural Beauty
∎
$2,698,000
76 Eucalyptus Road, Berkeley
All Property Photos
∎
Property Details
Offered at $2,895,000
∎
beds
4
baths
3.5
interior
2,770 sq ft
neighborhood
Claremont
It is rare to find such a perfect home.....stately, with French-influenced architecture, located on a private road, versatile floorplan with sun-drenched spaces, lovely gardens and outdoor areas, plus spectacular Bay views! What is even more rare is to find a home so thoughtfully remodeled, with 3 ½ gorgeous renovated baths, updated kitchen and all the modern amenities everyone is yearning for...double pane windows, new electrical and plumbing, new roof, seismic updating, and even new hardwood floors on 2 floors. The floorplan is great, with 3 spacious bedrooms and 2 baths upstairs, a bedroom, full bath and family room with access to the garden downstairs.
Incredible attention to detail is evident everywhere...solar shades outside most windows, Central Air Conditioning in the house, gorgeous light fixtures, a new gas inset fireplace, a spectacular lush garden that wraps around the house with large patio and play areas, garage + mostly enclosed carport (4 parking spaces!) and much more.
Located on a private road serving 3 homes in what is legally Oakland but has a Berkeley mailing address, 76 is conveniently located to all the shops and eateries in Rockridge, as well as Star Market, The Claremont Spa and Hotel, Berkeley Tennis Club, and public transportation.
Main level:
Upstairs:
Lower Level:
Garden:
Parking:
Incredible attention to detail is evident everywhere...solar shades outside most windows, Central Air Conditioning in the house, gorgeous light fixtures, a new gas inset fireplace, a spectacular lush garden that wraps around the house with large patio and play areas, garage + mostly enclosed carport (4 parking spaces!) and much more.
Located on a private road serving 3 homes in what is legally Oakland but has a Berkeley mailing address, 76 is conveniently located to all the shops and eateries in Rockridge, as well as Star Market, The Claremont Spa and Hotel, Berkeley Tennis Club, and public transportation.
Main level:
- Spacious Living and Dining room with Bay views and double pane windows
- Stylish Powder room with custom light fixture
- Laundry room with back entrance near driveway/garage
- Updated kitchen with stone counters, eating area and hall pantry
Upstairs:
- Primary bedroom with Bay views, stylishly renovated bath and walk-in closet by California Closets
- Two additional bedrooms and full hall bath
Lower Level:
- Family room with storage cabinets, backyard/patio access, abundant natural light
- Fourth bedroom with full hall bath
Garden:
- Totally enclosed garden with lush landscaping, colorful ornamental plants, new stone pathways, irrigation, lawn/play areas and a spacious entertainers patio
Parking:
- Two off street driveway spots, one car garage plus a partially enclosed carport both with automatic doors
Property Tour
∎
about this
Neighborhood
∎
The Claremont neighborhood straddles the Berkeley and Oakland borders and features lush landscaping, curving streets that hug the canyon hills, and open space. Homes on the leafy side streets provide old-fashioned Berkeley elegance, with turn-of-the-century brown shingles, revivals, prairie, custom contemporary and Tudor-styled structures offering residents a place to call home within the landscaped confines.
The landmark of this area is the majestic Claremont Hotel Club & Spa, a vast Victorian edifice perched on 22 acres in the hills. Three outdoor pools, 10 tennis courts, a full-service spa, a fitness club, and three onsite restaurants deliver stunning views, and the resort has become popular with generations of locals as a luxurious getaway.
Elmwood's shopping district on College Avenue in Berkeley and Rockridge in Oakland offers old-fashioned shops, access to Bay Area Rapid Transit (BART), grocery stores, bookshops, and flower stands. Restaurants, a movies theater, and a bakery are all a short walk away.
The Claremont Canyon Regional Preserve is 208 acres of open space managed by the East Bay Regional Park District and more than 200 acres outside of the canyon owned by the University of California, Berkeley. Garber Park, a 13-acre oak-and-bay-tree woodland south of Claremont Avenue, is owned by the city of Oakland. Trails reward ambitious hikers with panoramic views of San Francisco Bay.
The landmark of this area is the majestic Claremont Hotel Club & Spa, a vast Victorian edifice perched on 22 acres in the hills. Three outdoor pools, 10 tennis courts, a full-service spa, a fitness club, and three onsite restaurants deliver stunning views, and the resort has become popular with generations of locals as a luxurious getaway.
Elmwood's shopping district on College Avenue in Berkeley and Rockridge in Oakland offers old-fashioned shops, access to Bay Area Rapid Transit (BART), grocery stores, bookshops, and flower stands. Restaurants, a movies theater, and a bakery are all a short walk away.
The Claremont Canyon Regional Preserve is 208 acres of open space managed by the East Bay Regional Park District and more than 200 acres outside of the canyon owned by the University of California, Berkeley. Garber Park, a 13-acre oak-and-bay-tree woodland south of Claremont Avenue, is owned by the city of Oakland. Trails reward ambitious hikers with panoramic views of San Francisco Bay.
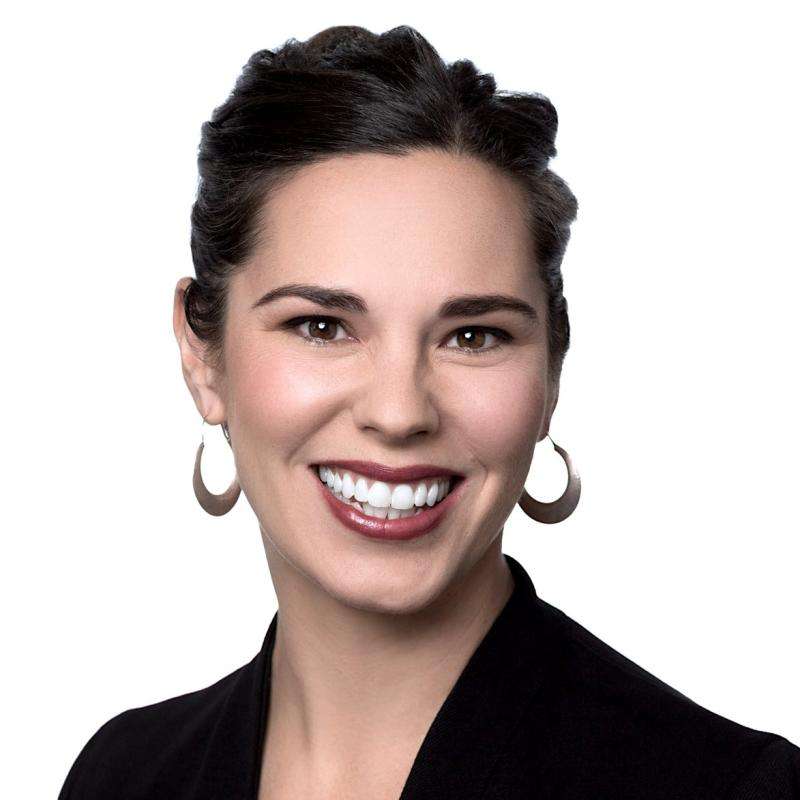
Laura Arechiga
Get In Touch
∎
Thank you!
Your message has been received. We will reply using one of the contact methods provided in your submission.
Sorry, there was a problem
Your message could not be sent. Please refresh the page and try again in a few minutes, or reach out directly using the agent contact information below.

Laura Arechiga
Email Us
